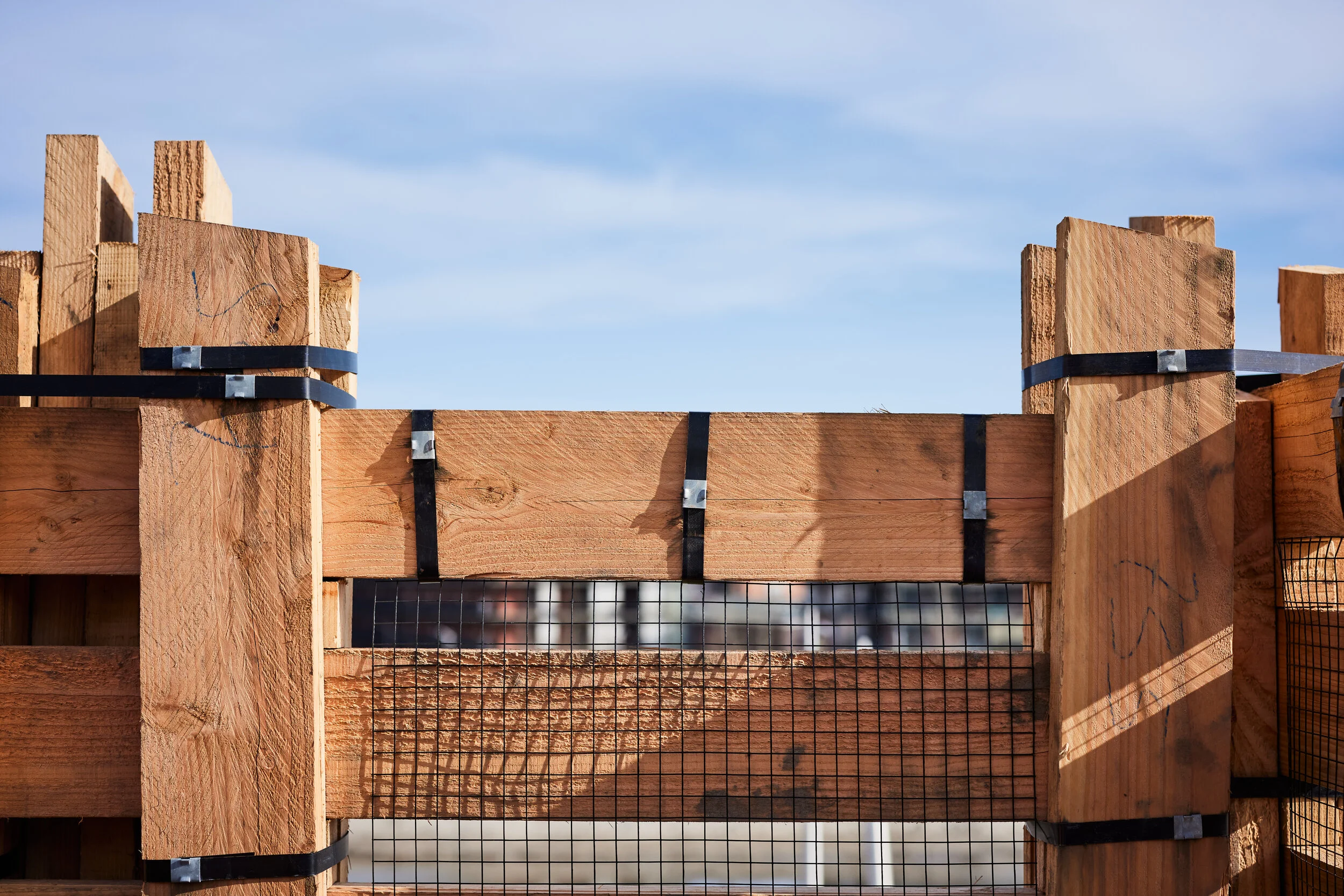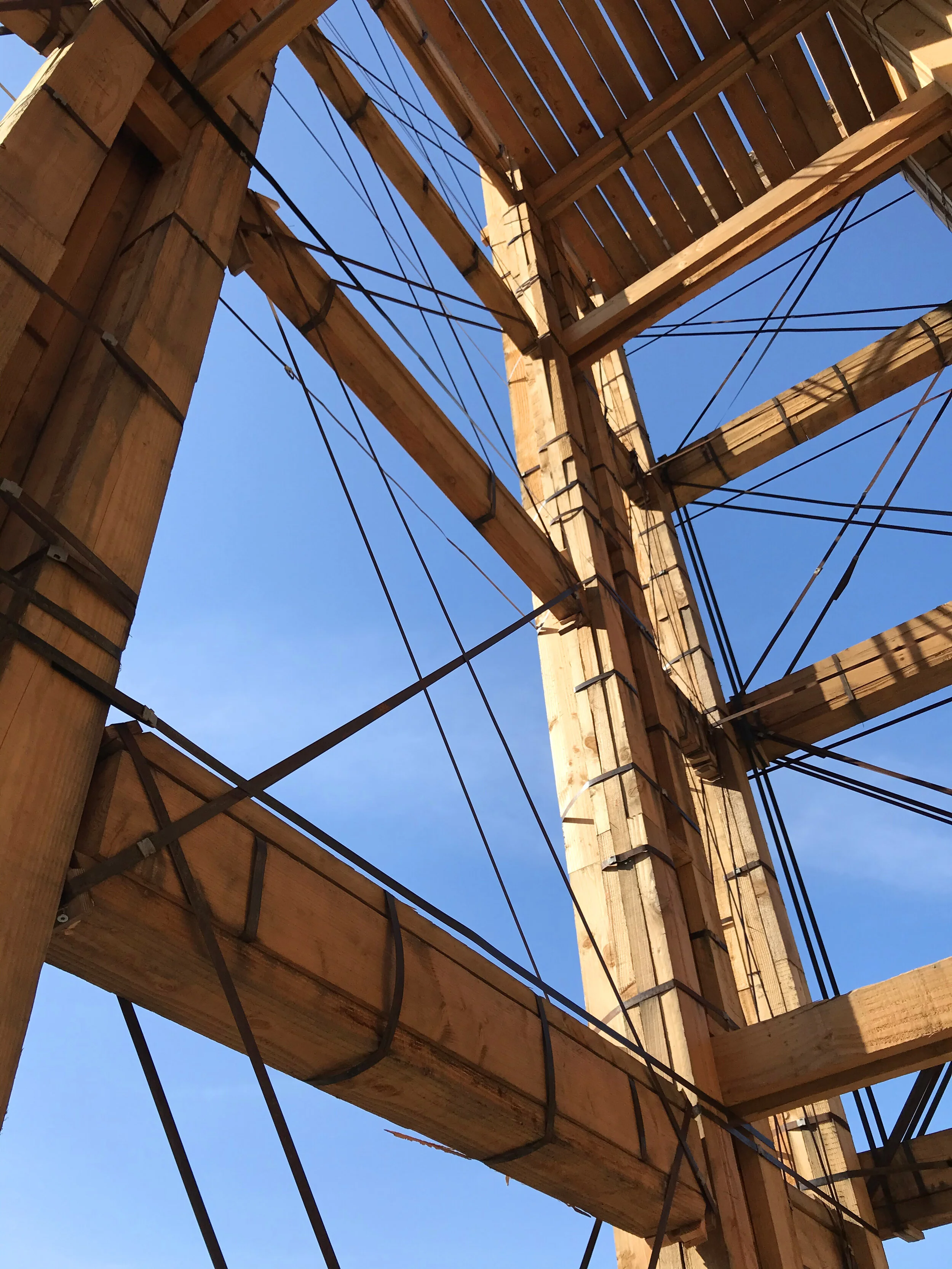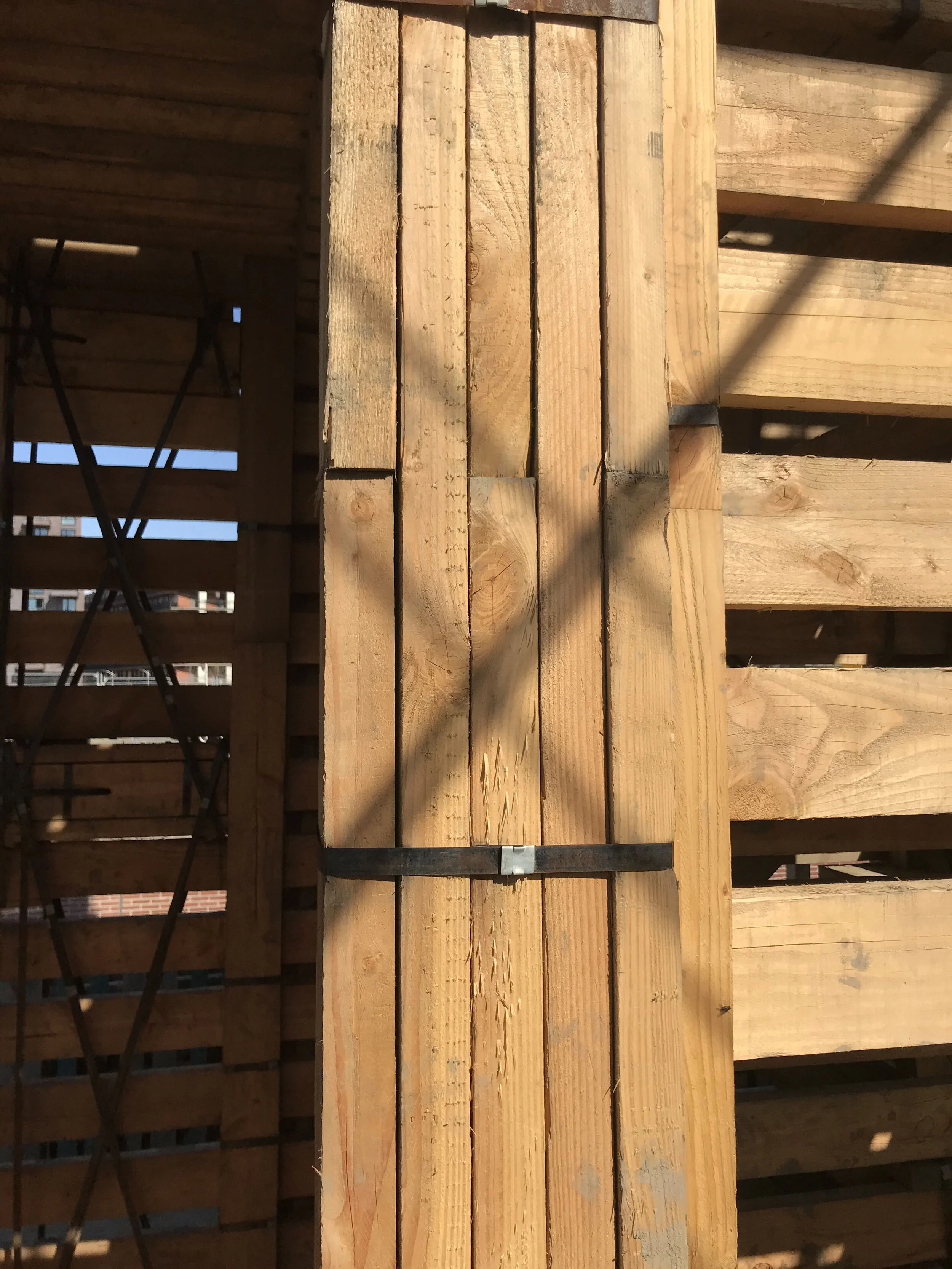
Observation Tower


















Initiators:
Client: Gemeente Delft.
Design Competition: D.B.S.G. Stylos.
Design:
Architect: Edmund Thomas Green & Ludvig Sundberg.
Engineer: Glass & Swinging Structures.
Sponsors:
Foundation piles: Stopdigging!
Timber: Douglas Hout.
Packaging strip: Fromm Packaging.
Contractor: Ballast Nedam.
TU Delft students Edmund Thomas Green and Ludvig Sundberg won the architecture competition to design a temporary 10 meter tall observation tower. The competition was hosted by the faculty of Architecture, Stylos and the municipality Delft.
The concept for the tower is to employ a circular construction method aimed at eventual reuse of the building materials. Standard Douglas beams were bundled together using steel straps from the packaging industry, a technique first used in the People’s Pavillion in Eindhoven. No steel nuts and bolts are used in the superstructure. The foundations are made with screwpiles which are leased for the duration of the buildings life and then returned to the pile company.
GSS were asked to design the connection details and engineer the overall structure. Together with the architects they further developed the circular building system. Noteworthy are the foundation beams consisting of bundles of standard timber and cross-bracing consisting of steel packaging strips.
January 13th the screwpiles were placed and on the 18th a team of student volunteers started construction of the tower, led by the two architects Edmund and Ludvig and assisted by two experienced carpenters from contractor Ballast Nedam. Despite the rain and temperatures between 5 and 10 degrees Celsius the tower was finished in three weeks, on the 5th of February. Every day during construction GSS visited the site to perform a visual inspection and assess the quality of the day’s work with regard to the structural safety of the tower.
